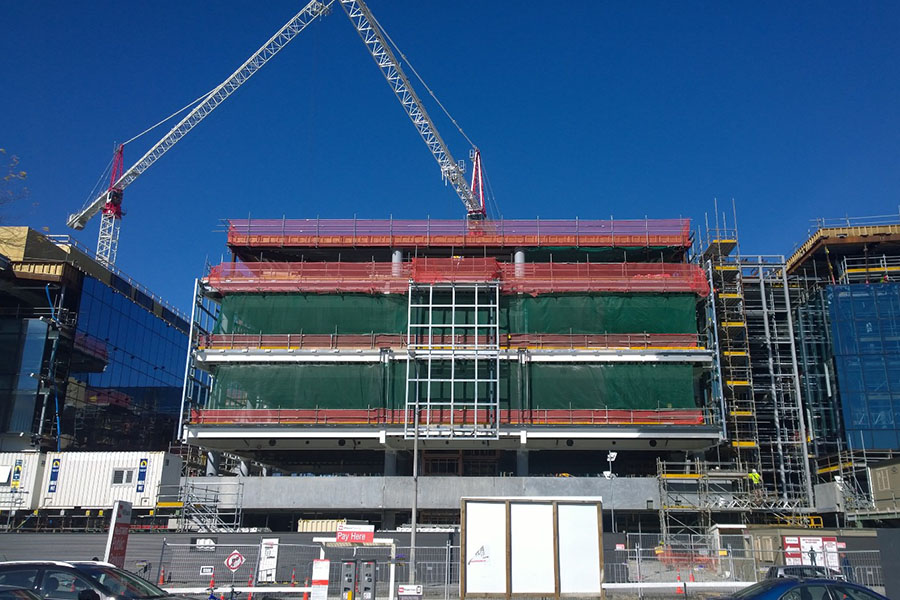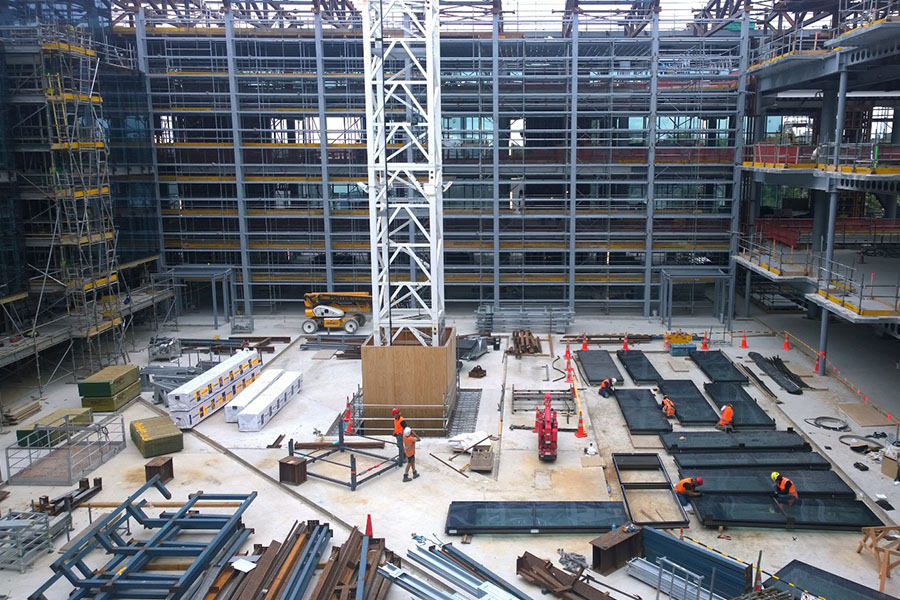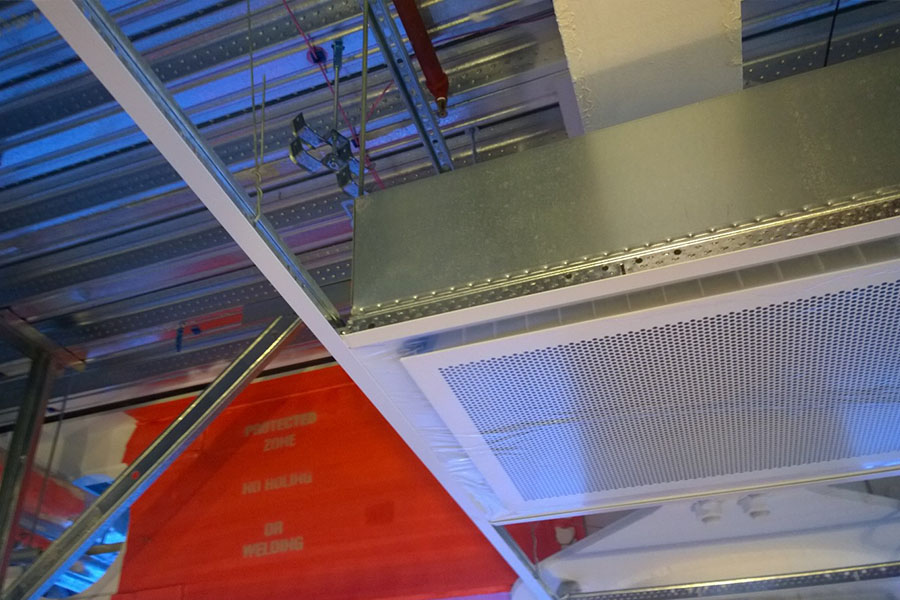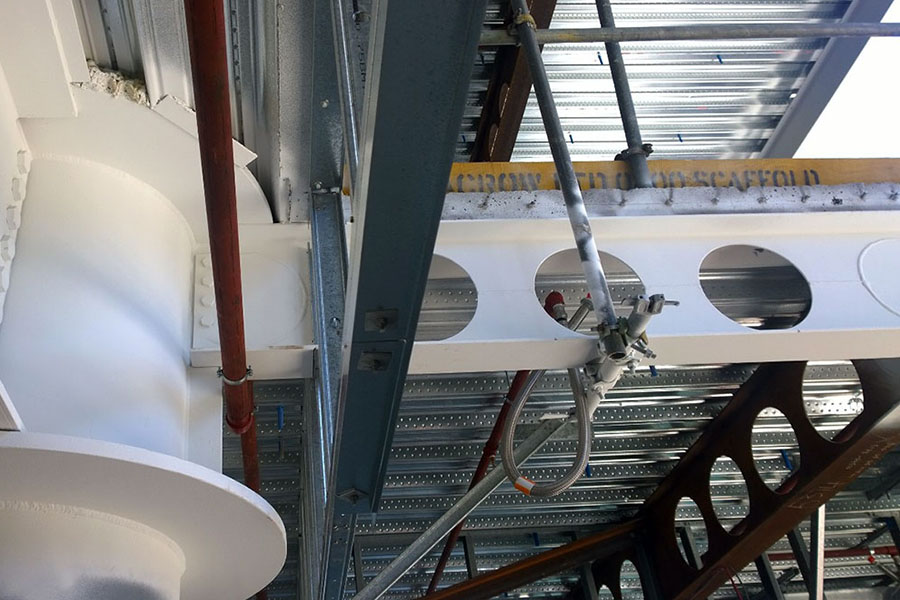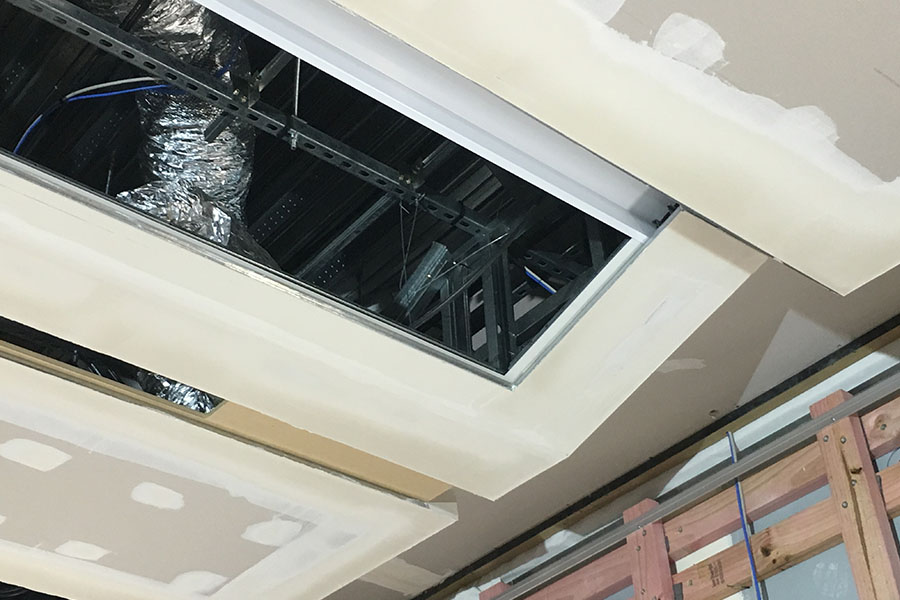Our team worked for over 10 months to provide engineering design for the gravity and lateral support of the ceilings, walls and bulkheads of this new, multi-building site in Christchurch.
It was important to take into consideration the proposed services, and where possible, to integrate the services and ceiling/walls/bulkheads into the vertical and lateral support structure.
We provided full documentation and BIM modelling showing the support and bracing of the ceiling/walls/bulkheads and associated details for construction and client review.
Open lines of communication with the client and sub-contractors during the design and construction process was crucial to ensure workability and cost-effectiveness.


